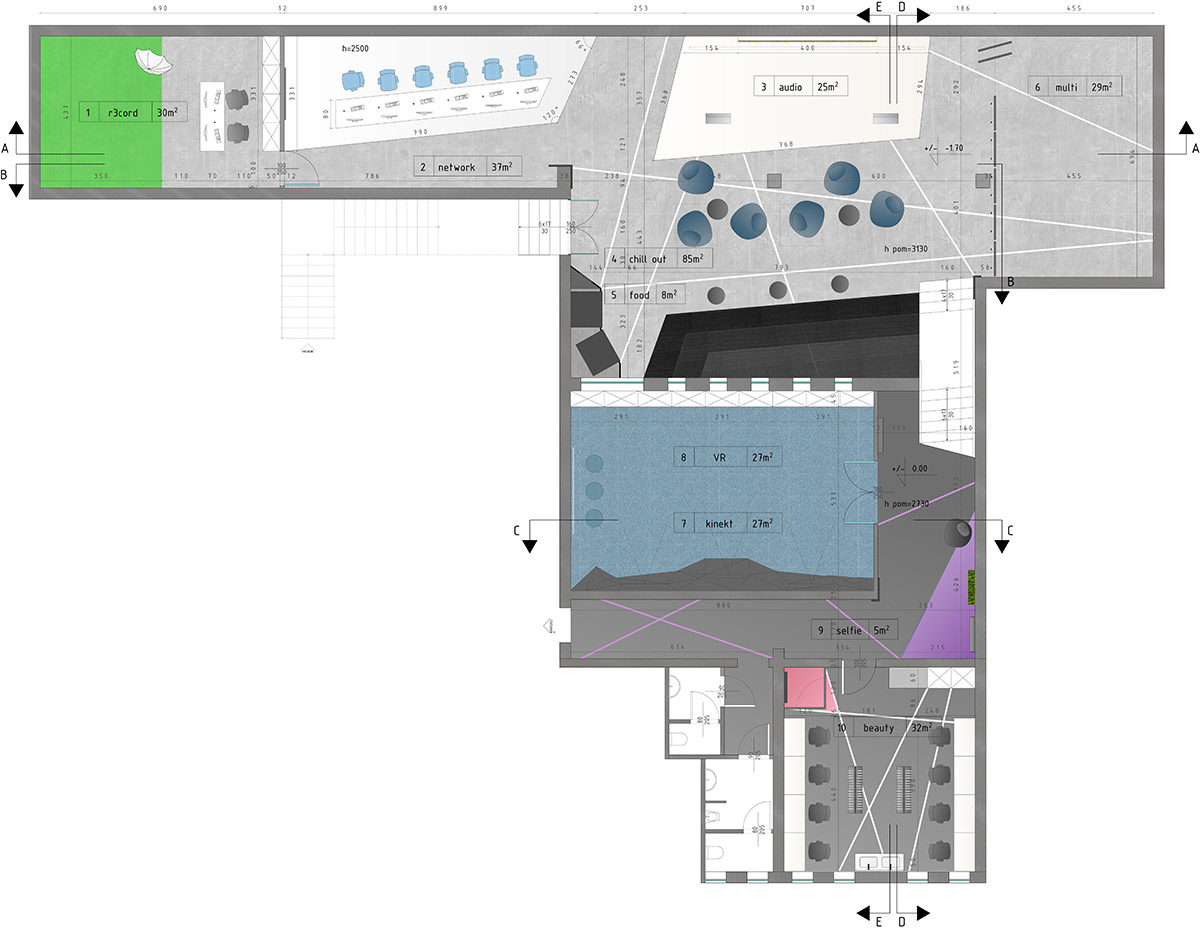Retail Shop
August 9, 2020Futuristic Bathroom
May 3, 2017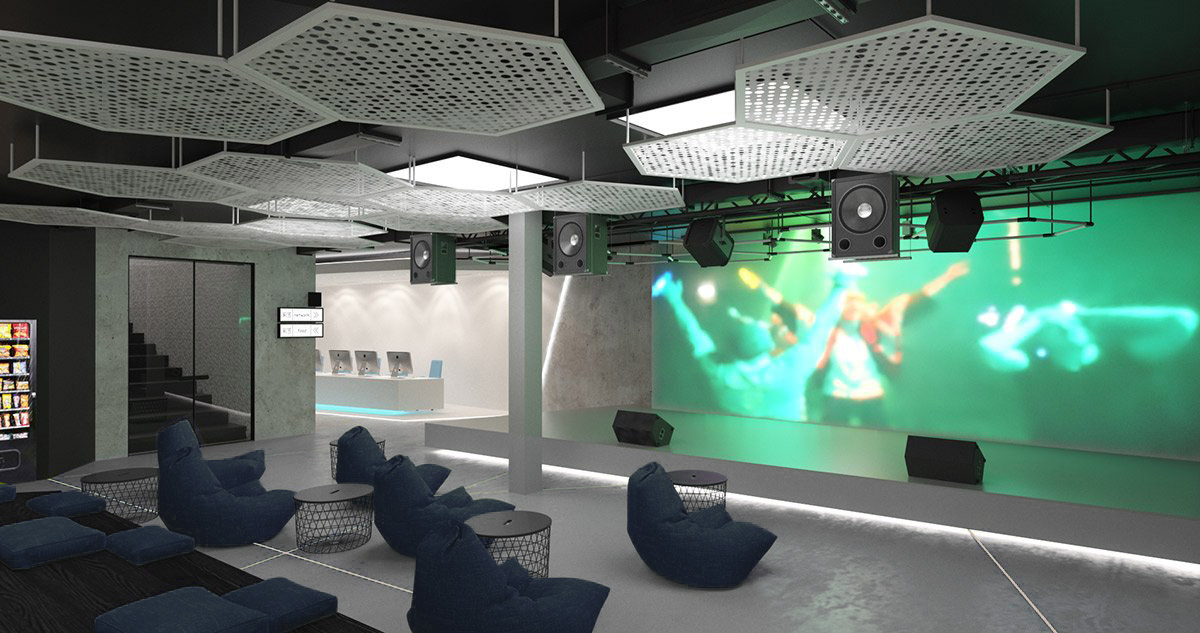
R3BEL - YOUTH CENTER
Main purpose of this project was to create ergonomic and friendly space for young people. Place where they can spend their time on fun workshops, develop their own ideas or just hang out with friends and kids with similar interests. We wanted to make it in modern and little industrial style which suites the rebellious life of future users.
We not only designed the space but also prepared corporate design with promotional movie of the club.
“r3bel” is the name which immediately reminds us a young heart and “R3” is a catchy shortcut which can be used in social media or fast messages.
We prepared 10 different areas in this project:
- RECORD 30m2
- NETWORK 37m2
- AUDIO 25m2
- MULTI 29m2
- CHILL OUT 85m2
- FOOD CORNER 8m2
- VR ROOM 27m2
- KINECT 27m2
- SELFIE CORNER 5m2
- BEAUTY 32m2
Warszawianka Hotel Competition:
1st Prize
Colaboration with Dorota Woźniakowska
Location: Warsaw, Poland
Date: 2017
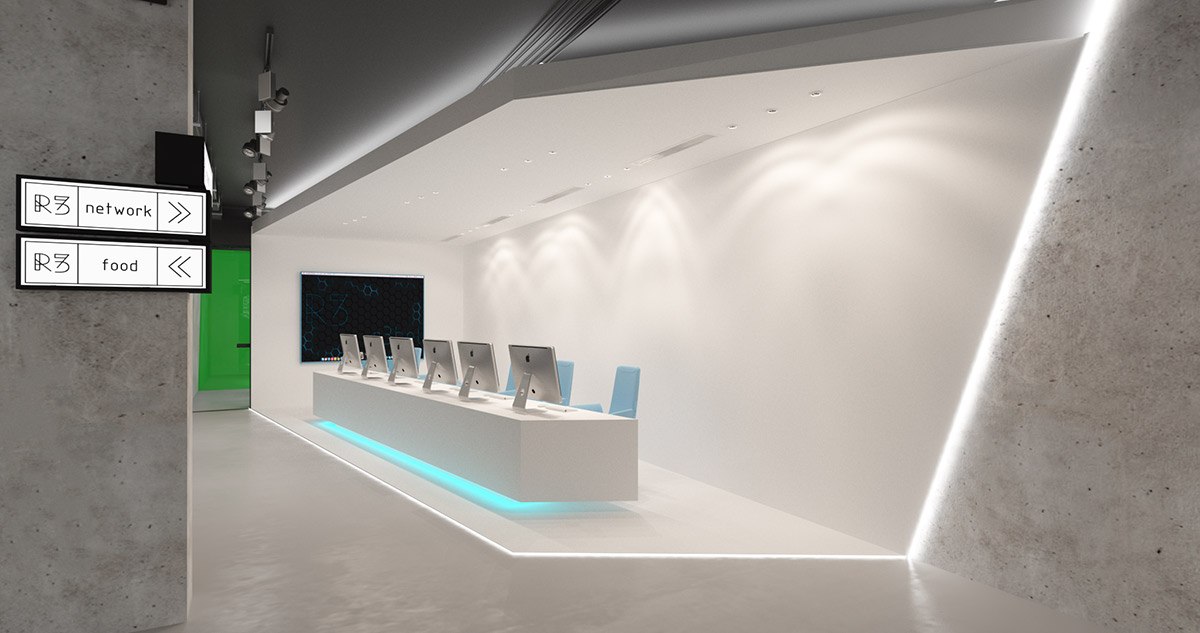
NETWORK
This area with 6 multifunctional stands ( with built-in charges ) and big screen was designed not only for internet surfing but also for future games events and all kinds of workshops.
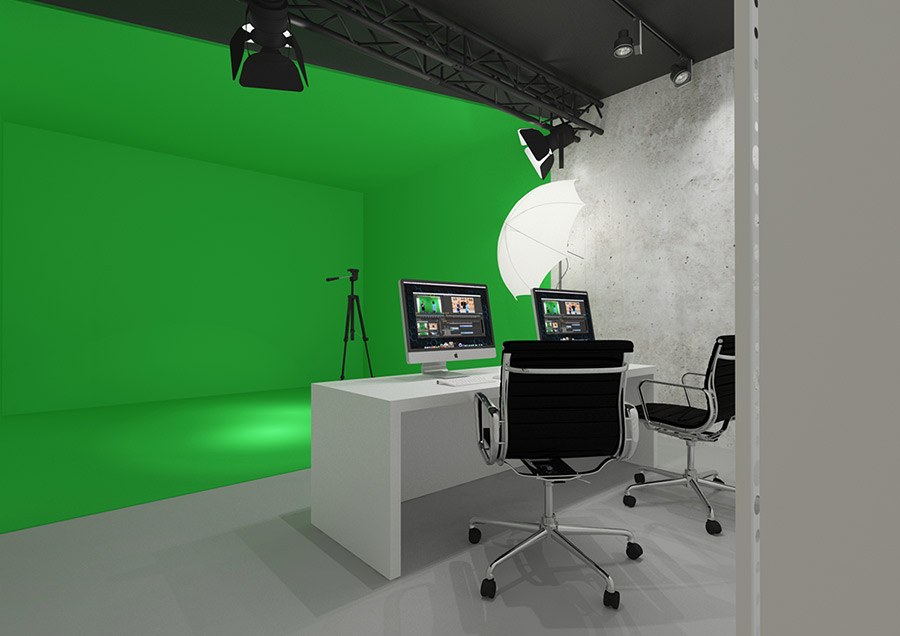
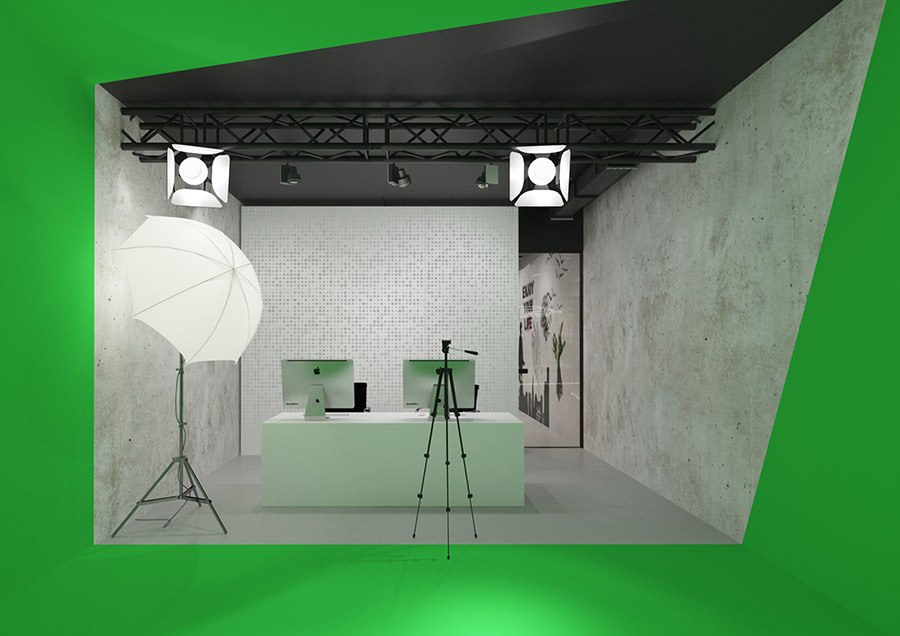
RECORD
Sound proof space for recording pictures and music. Equipped with two working places, green screen, professional lighting and sound system and also a big cabinet for additional elements.
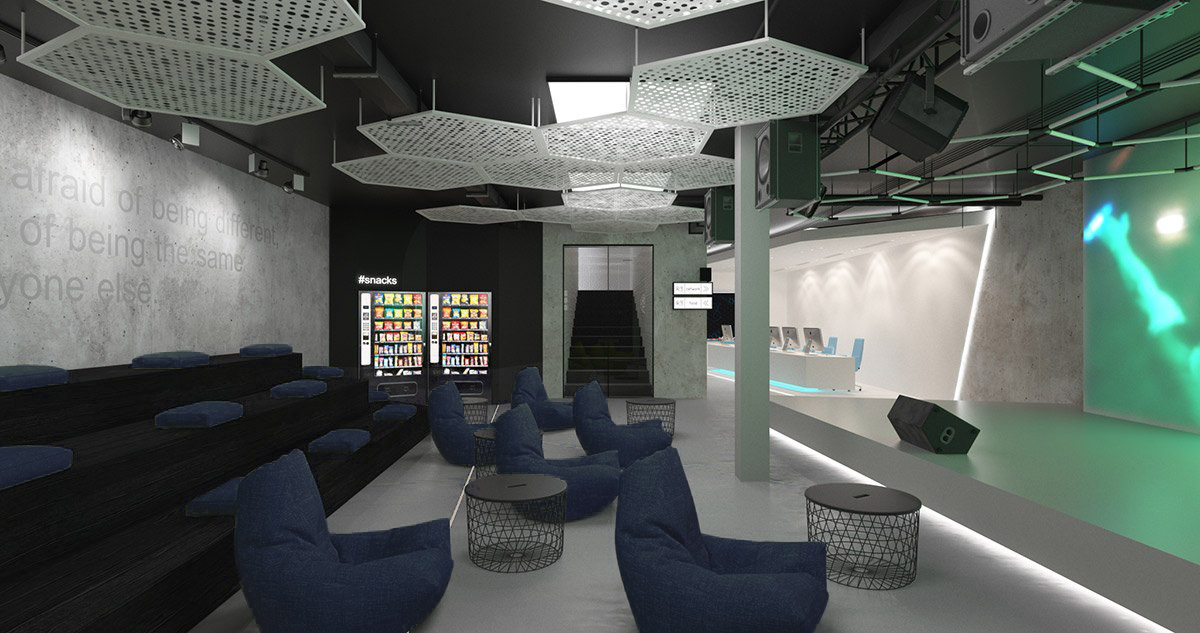
CHILL OUT
Main point of this area are big steps. Each of them is equipped in built-in chargers and storage spaces. Beside seating purpose they can be used to hide cat walk elements underneath it. In this zone we can also find "bean bags" and coffee tables.
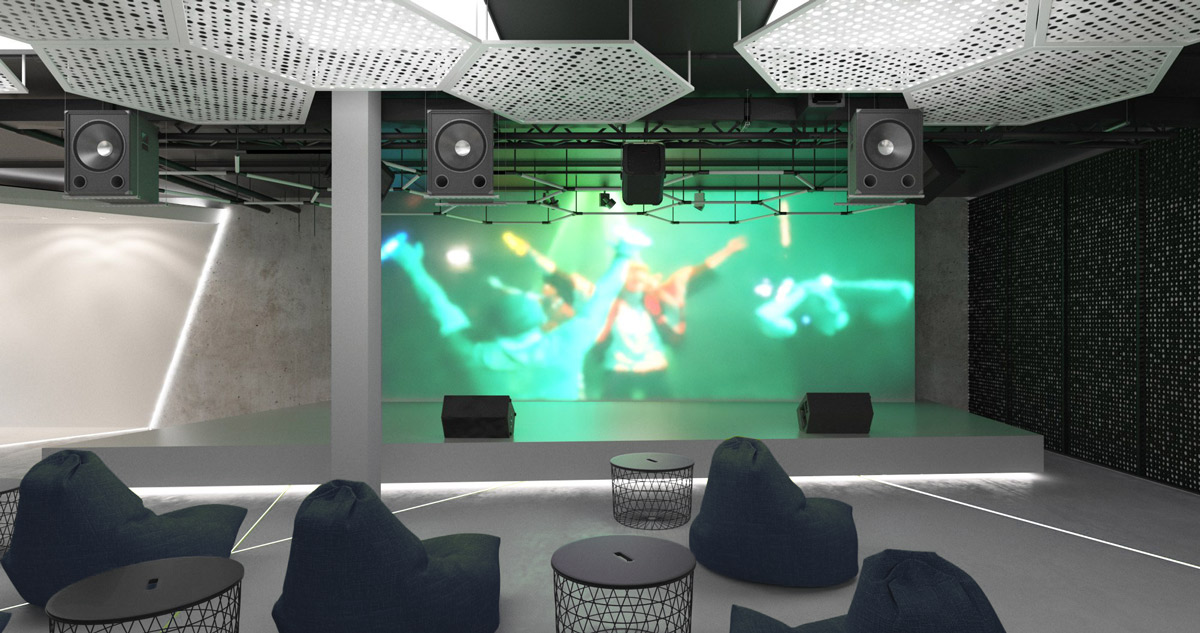
AUDIO
Big stage located in the center of main hall. Here we focused on the diversity of lighting which will highlight different :
- dj's workshops
- concerts
- fashion shows for classes in Beauty room, possibility of making a cat walk
- little cinema for movies made in Record Studio and not only - built-in screen behind the stage
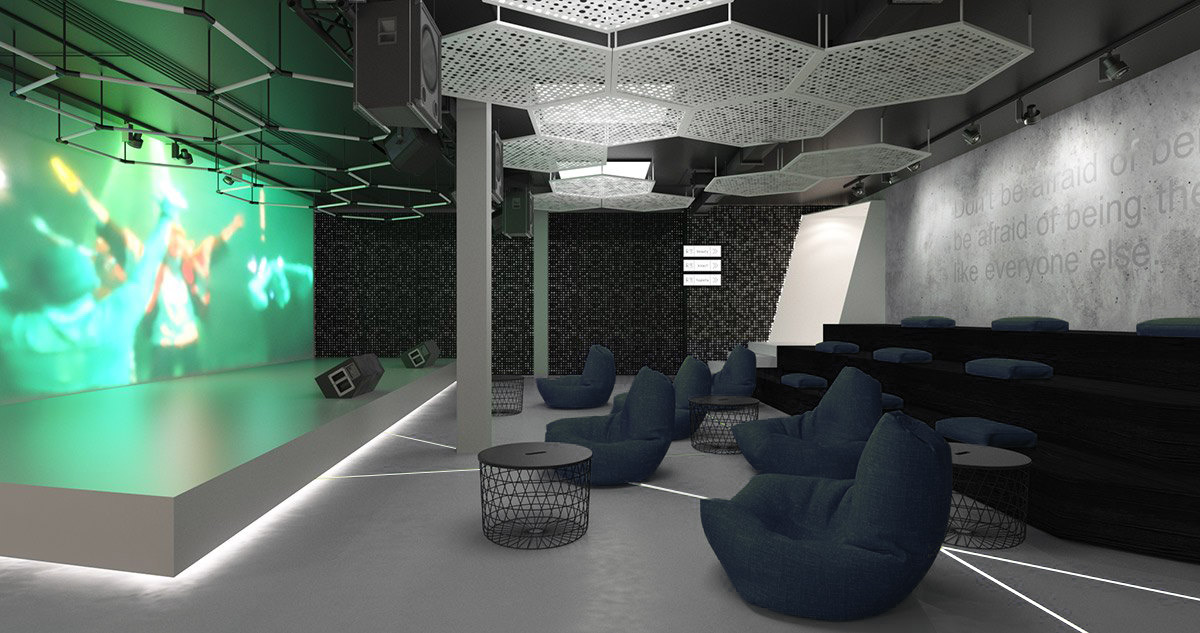
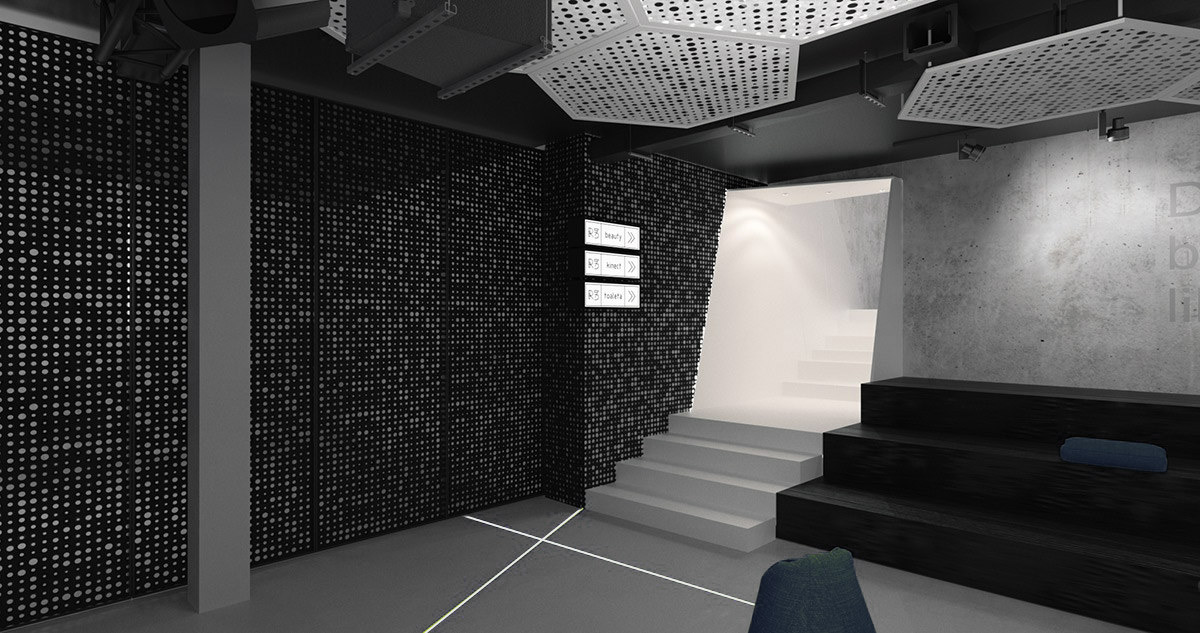
MULTI
Additional space for multifunction usage. Possibility of enlarging main hall for bigger events after moving sliding panels on the side of the room.
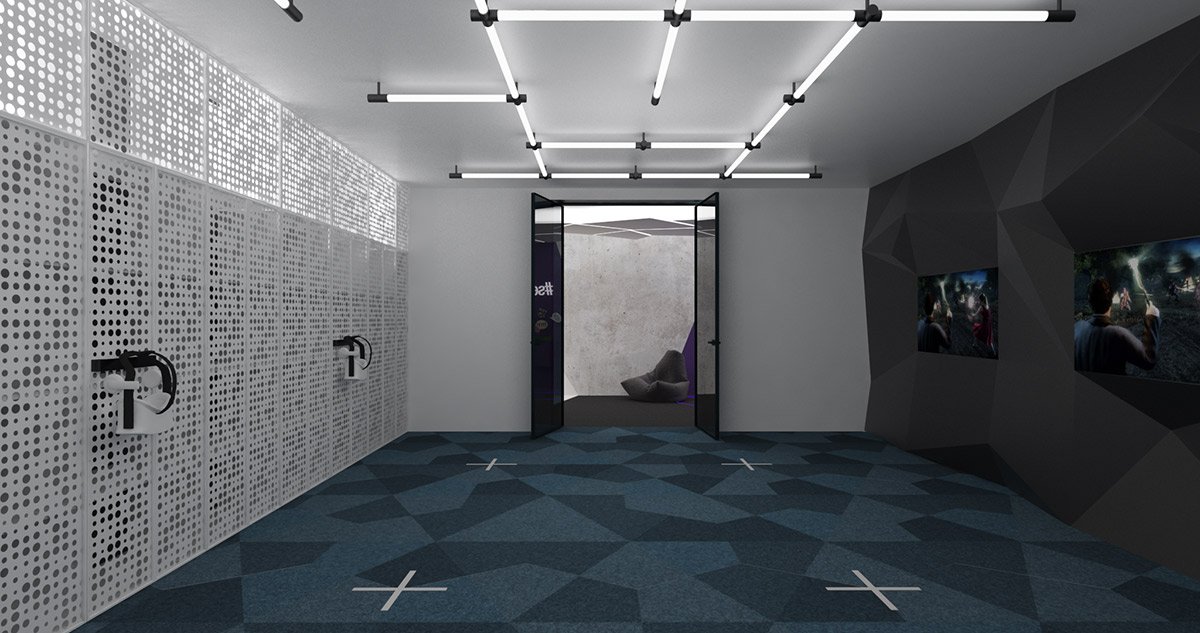
VR ROOM
Virtual Reality room interior has 3 stands for VR glasses, “wiplash chair” and other equipment. Minimalistic, perforated cabinets are hiding all computers and wires inside. On the outside, with special designed magnetic shelves and hangers, there is possibility to hang glasses and small things for fast grip. Additional this room has projector screen sliding from the ceiling - that allows to make some new games promotions or other game related events.
KINECT
Futuristic space with 3 stands for 2 players each. Special designed, hexagon wall has built-in screens and all equipment which may be needed to fully enjoy the game.
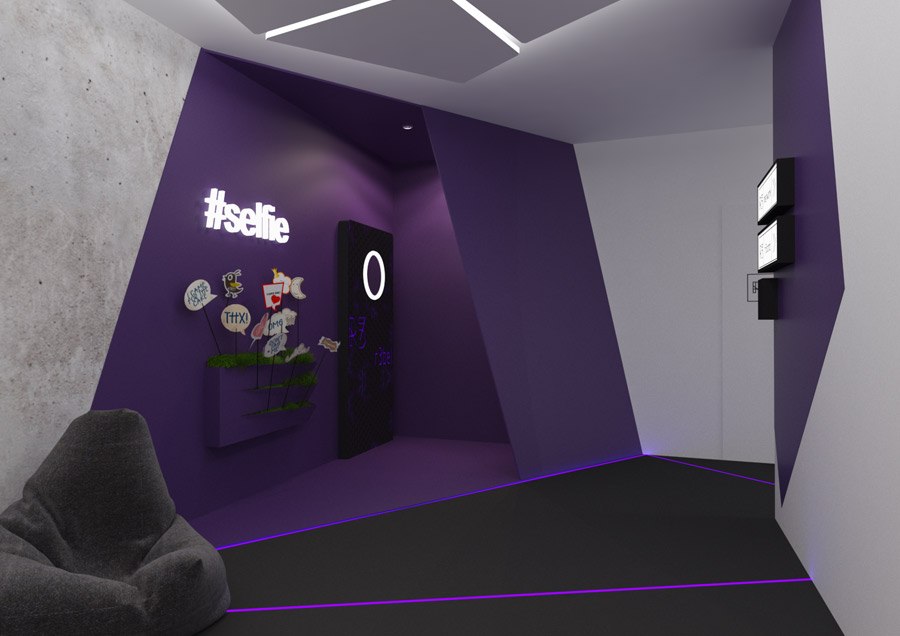
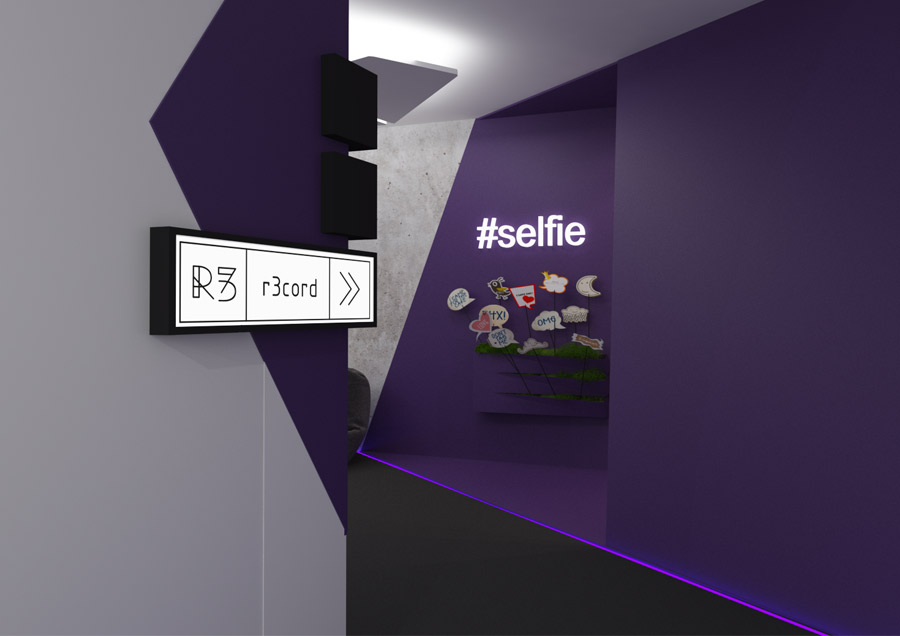
SELFIE CORNER
Photo booth integrated with a corridor is a perfect place to take an unique selfie. Special device (with touche screen, biult-in camera and professional lamp) allows to connect mobile phone or to print the future picture in the lobby. Additional elements of this area are photo accessories (funny signs, hats etc.) and possibility of changing background image.
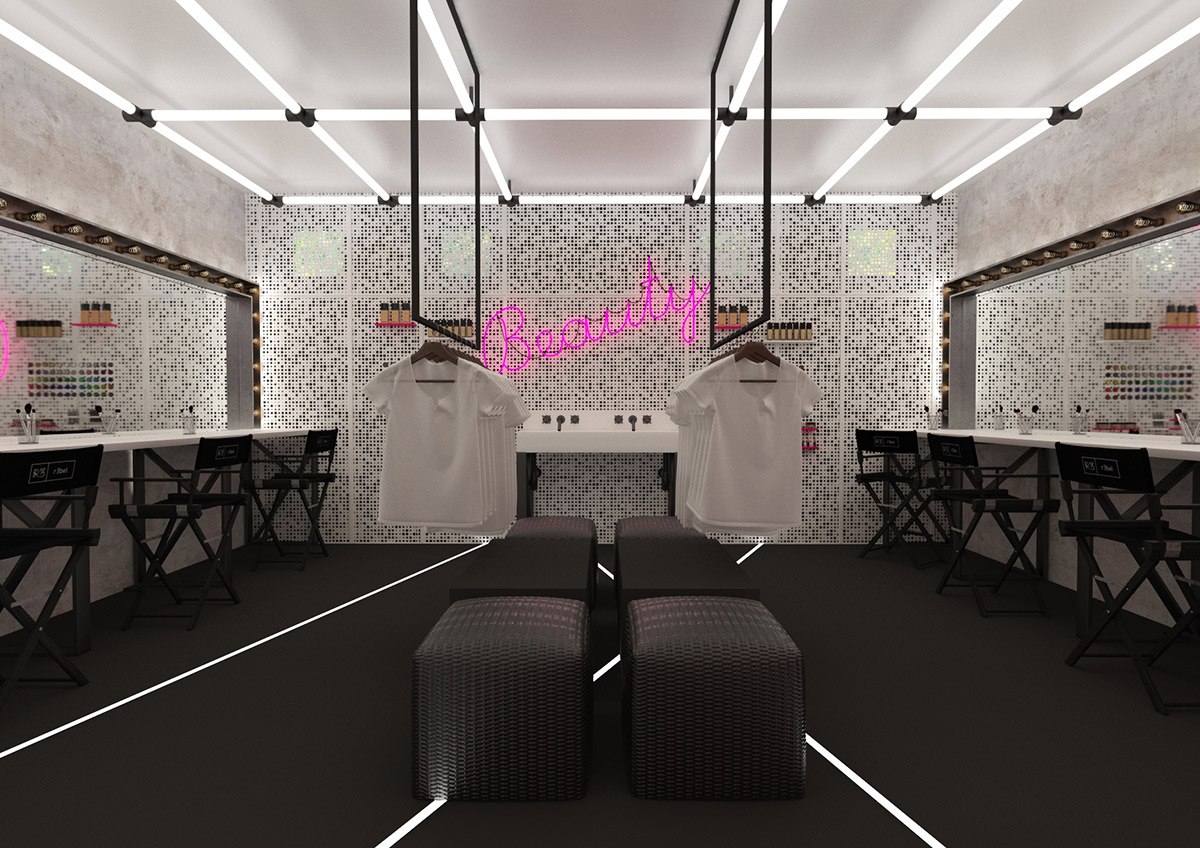
BEAUTY
Place for 10 kids to make beauty-related workshops : make up, nail art, styling or sewing basics. Metal perforated structure along to the windows can be used as a place to hang all kinds of accessory or using special magnetic hangers and shelves to make some private moodboard.
